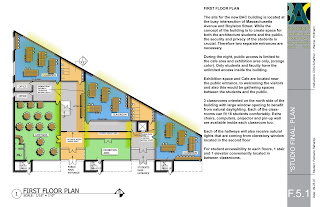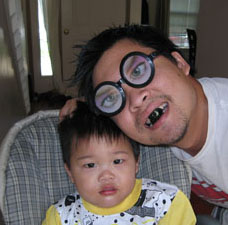
This is the latest set of my second floor plan. It has been change from my previous floor plan.
In terms of programs I think I had included all the necessary spaces and necessities for the students. Overall, I really think this plan will work in terms of layout and accessibilities and concept wise.
The main programs are divided into 3 bars. The first 2 bars for student living area, and 1 bar that is open for public and privete.
Having a corridor on the North side for student access to computer room, storage room, recreation room and access to the Main lecture area.
The area between the bars are small garden space that are sloping 2 feet below the finished 2nd floor, to create enough opening for the light to penetrate the first floor. This is my solution to
let the light to enter the building but also to control the amount of light that can enter to the first floor.
I treated the last bar as the celebration piece (Main Lecture area) where the public space collides with the private space (back to the concept that I have to connect Public vs. Private in vertical manner) The Lecture hall are open for public/private meeting, distinguished lecturer, presentation, education etc.

 Bellow is the summary report based on the building investigation.
Bellow is the summary report based on the building investigation.















































