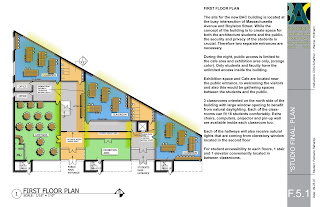
Thursday, October 25, 2007
Portfolio: Practice Work 1
Portfolio: Lincoln Theatre
Columbus, OH
Project Role: Drafter/Designer (bldg exterior envelope)
Projected $8-10 million renovation study to convert a 1920s downtown theatre into a state-of-the-art facility that can serve a variety of performance groups. Project involved complete documentation of the existing facility, conceptual design for lobby, house and stage renovations, backstage renovations, and an addition to house additional backstage spaces and patron amenities. My role was to assist in the documentation, research and designing the exterior building envelopes and the overall building roof system. This task required many hours of researching, interviews, and many visits to the building since there are no existing documents for the building, it was vacant for several years.
During the study we learn that many problems occur around the roof area and exterior brick structures. Choosing the right roof, exterior bulding system for both the existing structures, and the addition building can be challenging at the time. Especially the goal is to keep the historic integrity for the whole project. This project is still on going.





Columbus, OH
Project Role: Drafter/Designer (bldg exterior envelope)
Projected $8-10 million renovation study to convert a 1920s downtown theatre into a state-of-the-art facility that can serve a variety of performance groups. Project involved complete documentation of the existing facility, conceptual design for lobby, house and stage renovations, backstage renovations, and an addition to house additional backstage spaces and patron amenities. My role was to assist in the documentation, research and designing the exterior building envelopes and the overall building roof system. This task required many hours of researching, interviews, and many visits to the building since there are no existing documents for the building, it was vacant for several years.
During the study we learn that many problems occur around the roof area and exterior brick structures. Choosing the right roof, exterior bulding system for both the existing structures, and the addition building can be challenging at the time. Especially the goal is to keep the historic integrity for the whole project. This project is still on going.





Saturday, September 29, 2007
Portfolio Practice: Professional Work 2
Portfolio: Baker Hall
The Ohio State University
Columbus, OH
Project Role: Project Structural Investigator, Drafter
The Ohio State University Baker Hall Exterior Rehabilitation, Columbus, OH. Project to solve decades-old moisture penetration problem in masonry high-rise dormitory built in the 1930s. Work included several brick and mortar test patches to match existing conditions and innovative anchor and flashing solutions to solve moisture problems at the gable end parapets.
The Ohio State University
Columbus, OH
Project Role: Project Structural Investigator, Drafter
The Ohio State University Baker Hall Exterior Rehabilitation, Columbus, OH. Project to solve decades-old moisture penetration problem in masonry high-rise dormitory built in the 1930s. Work included several brick and mortar test patches to match existing conditions and innovative anchor and flashing solutions to solve moisture problems at the gable end parapets.

 Bellow is the summary report based on the building investigation.
Bellow is the summary report based on the building investigation.
Monday, September 24, 2007
Building Elevation Revision

Thanks for the input, here's the modification for the new Daylight penetration from clerestory windows, based on the formula: distance of 2.5H from the opening, where H is the opening’s height above the floor. The light will not penetrate all the way into the building, but it is enough to penetrate the circulation areas on the second floor.
For the first floor, I was thinking to put like a light shelves where the natural lights could bouncing off inside the classroom area..
At this point, this is what I could think off.. feel free for suggestions or ideas

old elevation based on the roof plan..(yellow line to indicate how deep the natural light could penetrate)
Subscribe to:
Comments (Atom)










































